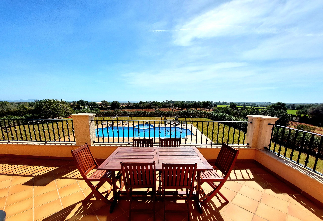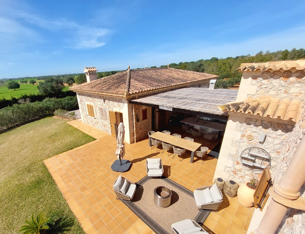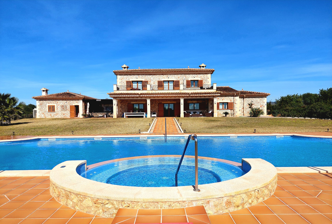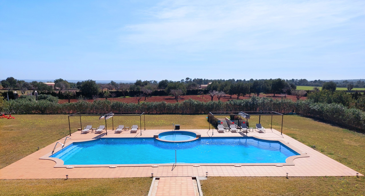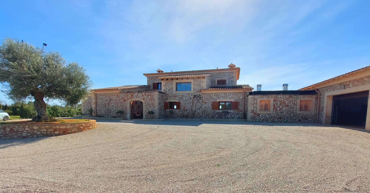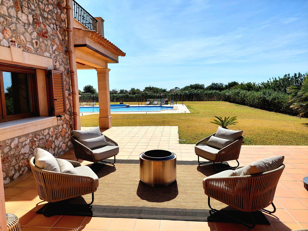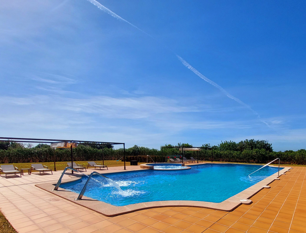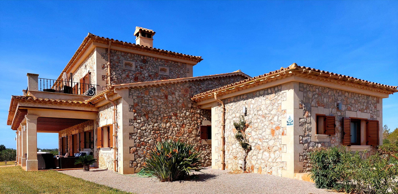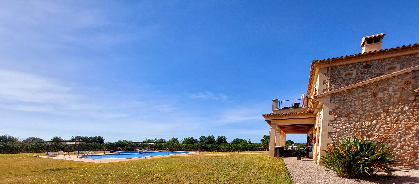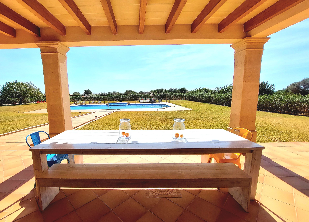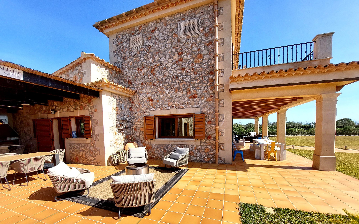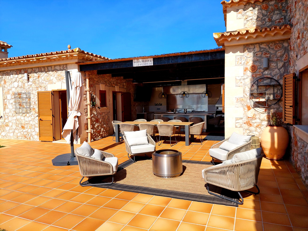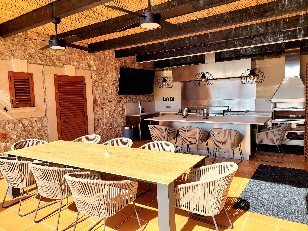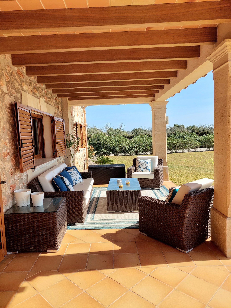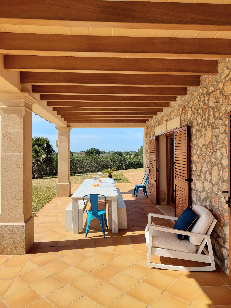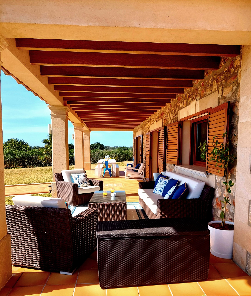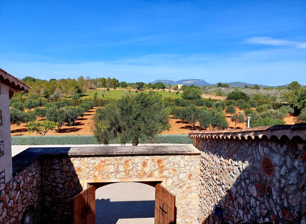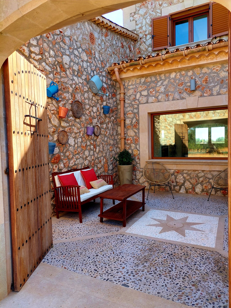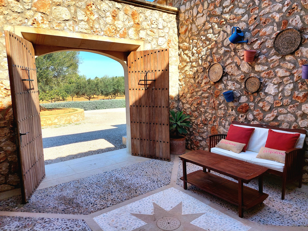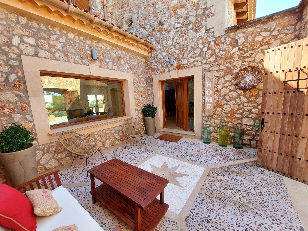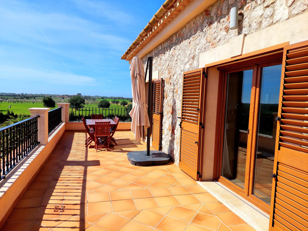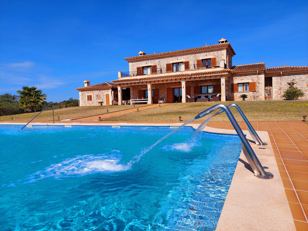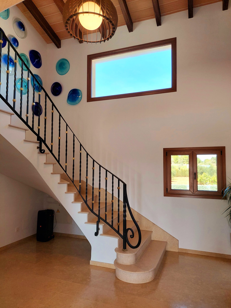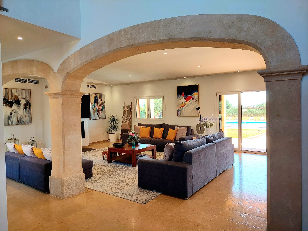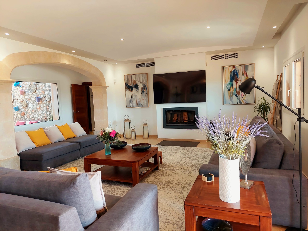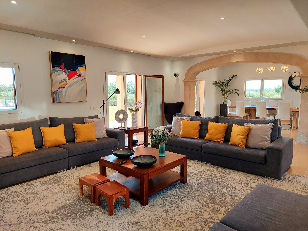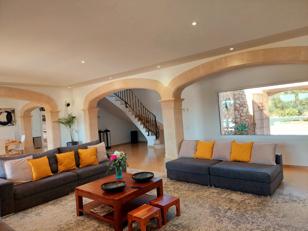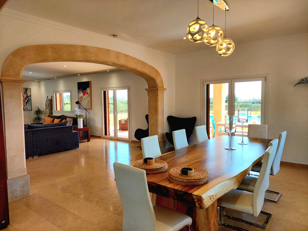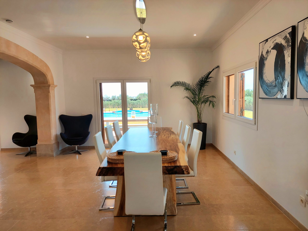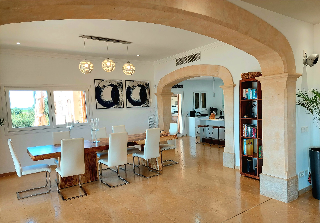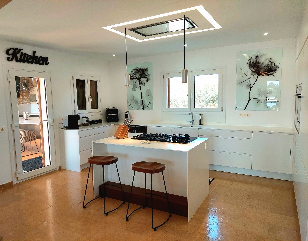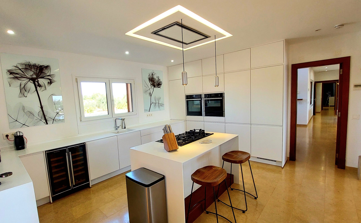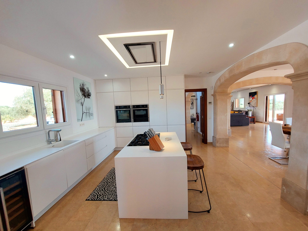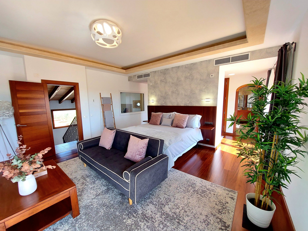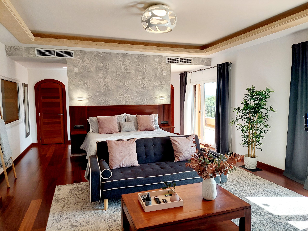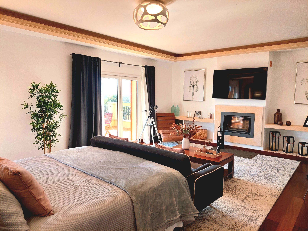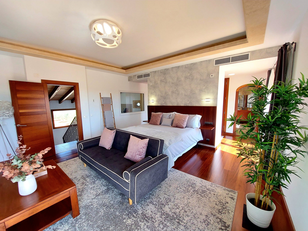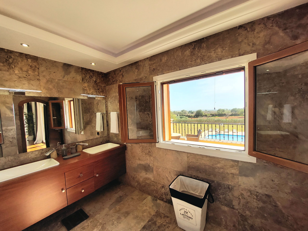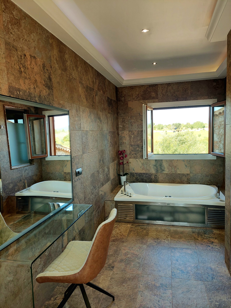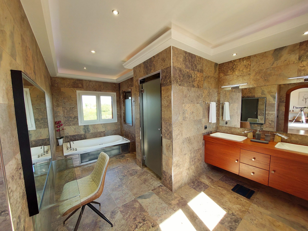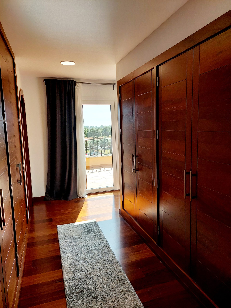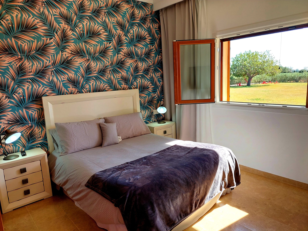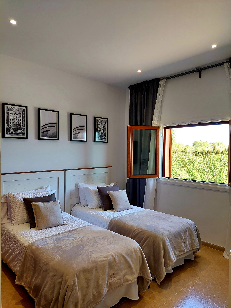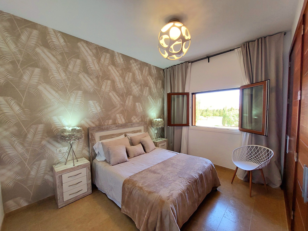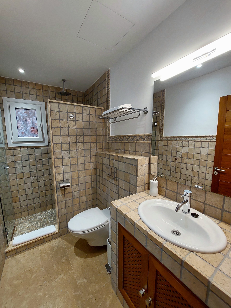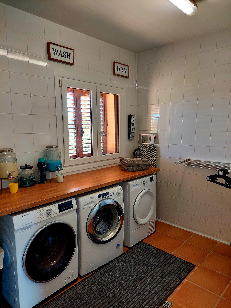Summary
- Updated on:
- September 4, 2024
- 4 Bedrooms
- 5 Bathrooms
- 1 Garages
- 470m2
- Year of construction: 2018
Description
Impressive villa between Llucmajor and Campos, located in a privileged environment with mountain views surrounded by nature and tranquility. This impressive finca has a plot of 20.243 m2, and a spectacular house of 470 m2 built and has a VACATION LICENSE.
The house is distributed on 2 floors: on the first floor we have an interior patio where we can enjoy the views of the garden and mountains, very spacious hall, living room with fireplace, dining room, both with access to the terrace and garden with pool, large windows and doors that give a lot of light and spaciousness, 3 bedrooms with en suite bathroom and fitted closets, each bedroom and bathroom have a different style always with very good taste, details and elegance.
On the second floor we have: a large bedroom with fireplace, with large doors leading to a terrace with stunning views of the mountains and countryside and on clear days you can also see the sea. It has wooden floors, a large dressing room, en suite bathroom with whirlpool tub, shower and sauna.
Outside the house we have a large saline chlorination pool of 21 m2 long and 9 m2 wide, with a jacuzzi for ten people, several terraces, a beautiful garden with 1,600 m2 of lawn. There are different fruit trees, 120 olive trees, carob and almond trees. It has a cozy summer kitchen area with barbecue fully equipped. Exterior bathroom, laundry and garage for 3 cars.
This property is made with top quality materials and latest technology, all doors and closets are made of Iroko wood, treated marble floors, bush-hammered stone staircase, wrought iron railing, high ceilings with exposed wooden beams, large windows and doors, stone arches of Santanyi, aluminum windows with double glazing, natural stone facade, underfloor central heating, air conditioning, mains electricity plus 36 solar panels, own water well and automatic barrier.
Do not hesitate to call us for a visit.




